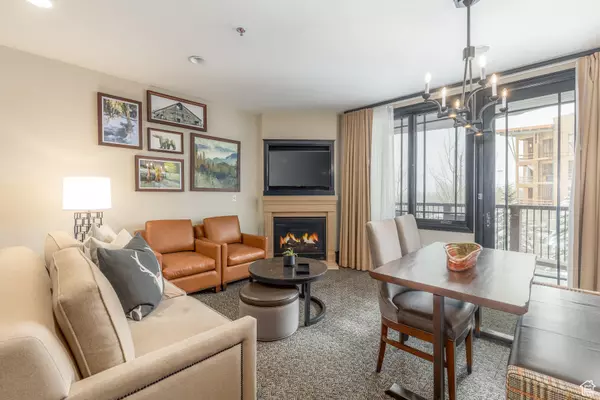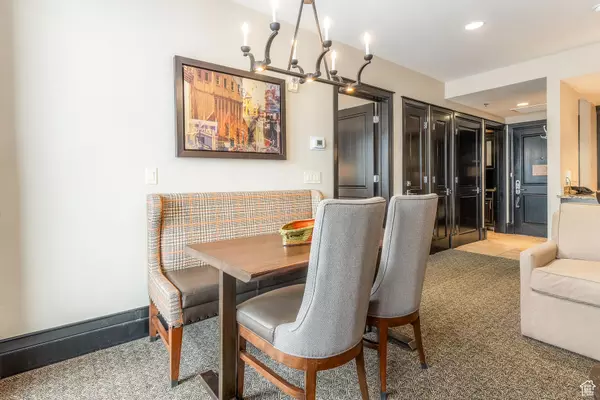For more information regarding the value of a property, please contact us for a free consultation.
Key Details
Sold Price $820,000
Property Type Condo
Sub Type Condominium
Listing Status Sold
Purchase Type For Sale
Square Footage 741 sqft
Price per Sqft $1,106
Subdivision Waldorf Astoria
MLS Listing ID 1984816
Sold Date 09/25/24
Style Condo; Main Level
Bedrooms 1
Full Baths 1
Three Quarter Bath 1
Construction Status Blt./Standing
HOA Fees $1,602/mo
HOA Y/N Yes
Abv Grd Liv Area 741
Year Built 2009
Annual Tax Amount $4,504
Lot Dimensions 0.0x0.0x0.0
Property Description
Welcome to this exquisite one-bedroom ski condominium nestled within the prestigious Waldorf Astoria. Immerse yourself in luxury as you step into the spacious living area adorned with a charming fireplace, a sleek flat-screen TV, a spacious deck, and a fully-equipped kitchen boasting a convenient breakfast bar. The private bedroom provides a second fireplace and a king-sized bed. With two lavishly appointed bathrooms and a comfortable pull-out couch, this residence effortlessly accommodates up to four guests, ensuring a truly indulgent stay. Experience the pinnacle of 5-star living with a prime location and an array of unparalleled amenities. Step outside the lobby door and embark on a seamless journey to the slopes via the private Frostwood Gondola, ideal for skiing enthusiasts. Within the Condo Hotel, luxuriate in the opulent offerings including a year-round heated pool accompanied by poolside dining, the award-winning Waldorf Spa, and the esteemed Powder Restaurant. Additionally, take advantage of the convenient shuttle service to Main Street and the dedicated concierge services for ski and mountain bike excursions. Whether you seek adventure on the slopes or relaxation in a sophisticated setting, this Waldorf Astoria condominium promises an unforgettable retreat.
Location
State UT
County Summit
Area Park City; Kimball Jct; Smt Pk
Zoning Multi-Family
Rooms
Basement None
Primary Bedroom Level Floor: 1st
Master Bedroom Floor: 1st
Main Level Bedrooms 1
Interior
Interior Features Bath: Master, Bath: Sep. Tub/Shower, Disposal, Jetted Tub, Kitchen: Updated, Range: Gas, Range/Oven: Built-In, Granite Countertops
Heating Forced Air, Gas: Radiant, Hydronic
Cooling Central Air
Flooring Carpet, Tile, Travertine
Fireplaces Number 2
Fireplaces Type Insert
Equipment Fireplace Insert
Fireplace true
Appliance Dryer, Microwave, Refrigerator, Washer
Exterior
Exterior Feature Entry (Foyer), Lighting, Secured Building, Secured Parking, Sliding Glass Doors
Pool Heated, In Ground
Utilities Available Natural Gas Connected, Electricity Connected, Sewer Connected, Sewer: Public, Water Connected
Amenities Available Cable TV, Concierge, Electricity, Gas, Fitness Center, Insurance, Management, Pool, Sewer Paid, Snow Removal, Spa/Hot Tub, Trash, Water
Waterfront No
View Y/N Yes
View Mountain(s), Valley
Present Use Residential
Topography Curb & Gutter, Road: Paved, Sprinkler: Auto-Full, Terrain, Flat, View: Mountain, View: Valley
Accessibility Accessible Doors, Accessible Elevator Installed, Single Level Living
Parking Type Covered, Secured
Total Parking Spaces 1
Private Pool false
Building
Lot Description Curb & Gutter, Road: Paved, Sprinkler: Auto-Full, View: Mountain, View: Valley
Story 1
Sewer Sewer: Connected, Sewer: Public
Water Culinary
Structure Type Cedar,Stone
New Construction No
Construction Status Blt./Standing
Schools
Elementary Schools Parley'S Park
Middle Schools Ecker Hill
High Schools Park City
School District Park City
Others
HOA Name Jennifer Orcutt
HOA Fee Include Cable TV,Electricity,Gas Paid,Insurance,Sewer,Trash,Water
Senior Community No
Tax ID DMLC-4136-AM-RE
Acceptable Financing Cash, Conventional
Horse Property No
Listing Terms Cash, Conventional
Financing Cash
Read Less Info
Want to know what your home might be worth? Contact us for a FREE valuation!

Our team is ready to help you sell your home for the highest possible price ASAP
Bought with KW Park City Keller Williams Real Estate
GET MORE INFORMATION






